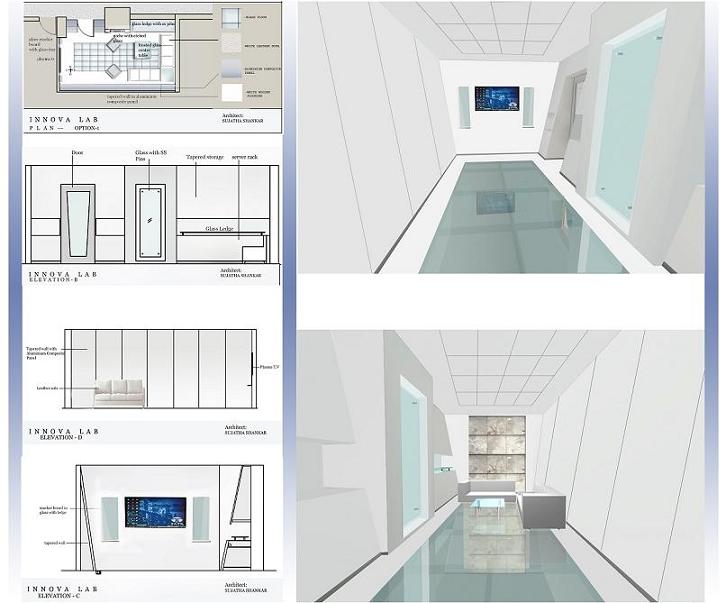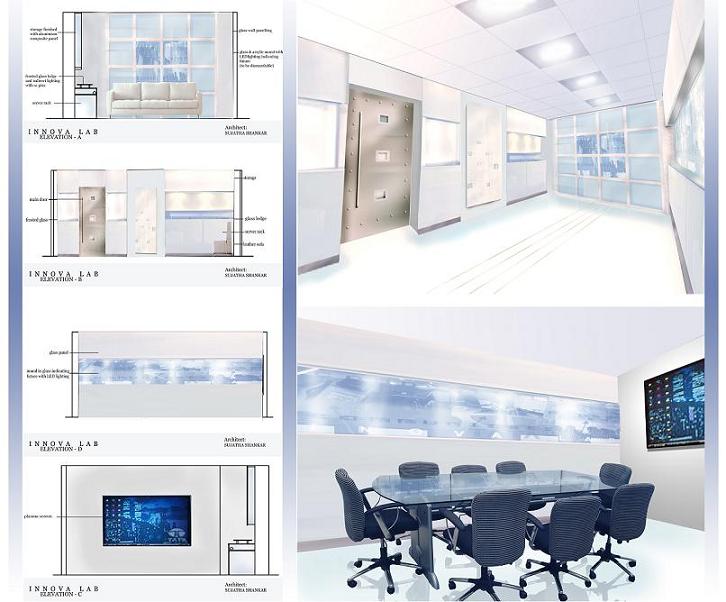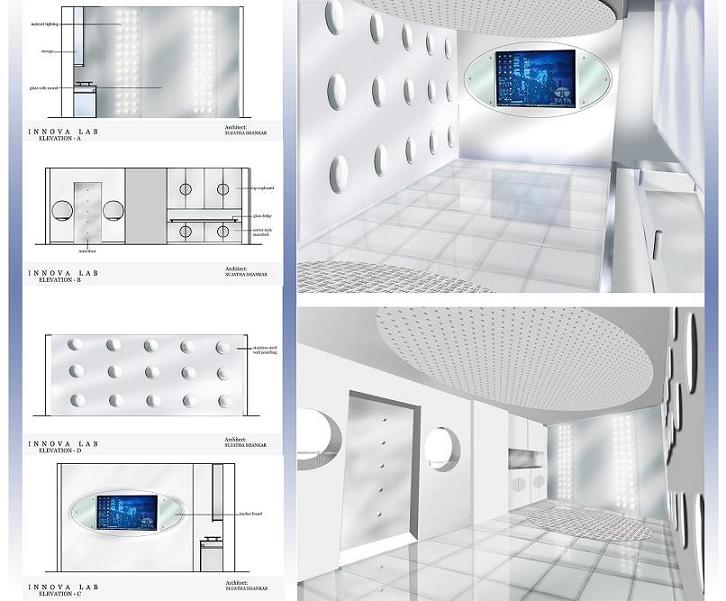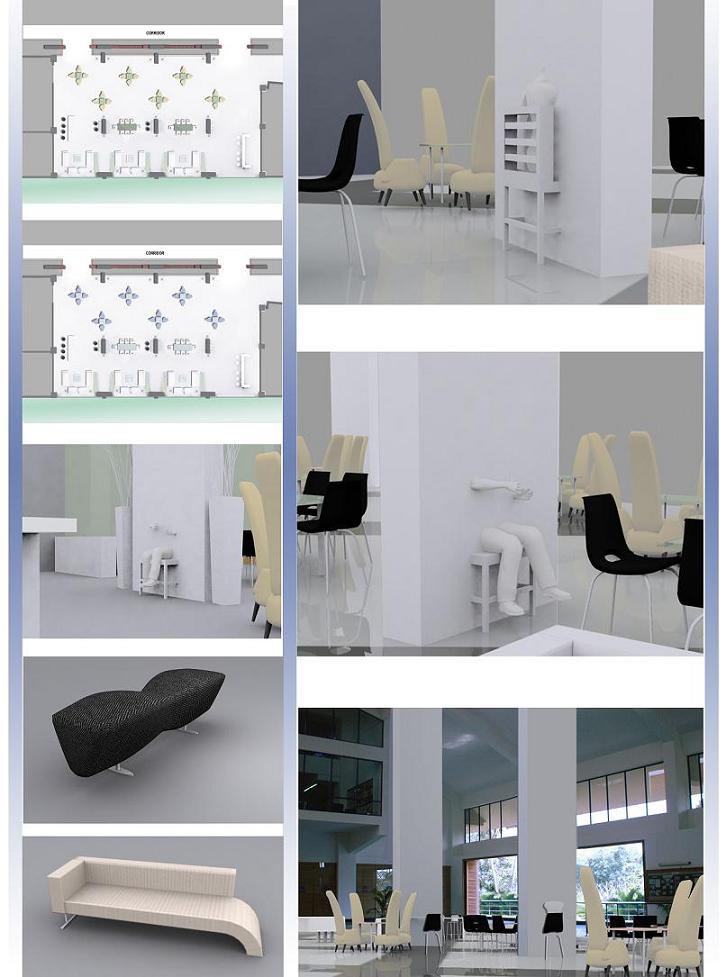|
|
|
TATA consultancy services
innova lab:
It is an interior project for tata consultancy services. to design the space with the posh interior ,since the space is going to be used as a meeting as well as conference room with their clients from abroad, the theme of the project is wireless connectivity.
its area is around 1000 sq.ft.
option - 1
The layout of room had column projection inside and electrical unit along the column so we decided to have tapered dummy wall with the aluminium composite panel and for flooring we suggested glass& wood, and with full grid ceiling.
option -2
we had the concept of having laminate in blue shades and glass & acrylic mural for the the walls and wood for the flooring with gypsum +armstrong grid ceiling.


option -3
we decided to have stainless steel wall panelling for the walls and checkered plates and glass for flooring and full grid ceiling.

TATA consultancy services @ shollinganullur
project brief:
it is interior project for tcs at sholinganallur the requirements are to redesign the reception space, the corridor space and the cafe,here the theme banking and finance so we decided to expose the things revealing the icon of the theme.
reception & corridor:
here we decided to have display banners depicting the theme and we changed the reception desk with back drop depicting the theme of banking and finance, and we replaced the sofa with white leather corbusier sofa.
cafe:
it is having a high ceiling of three floors ht so we decided to have high chairs and sofas to suite the ambience, and mural by
balakrishnan - will have humal model merge into a wall.
