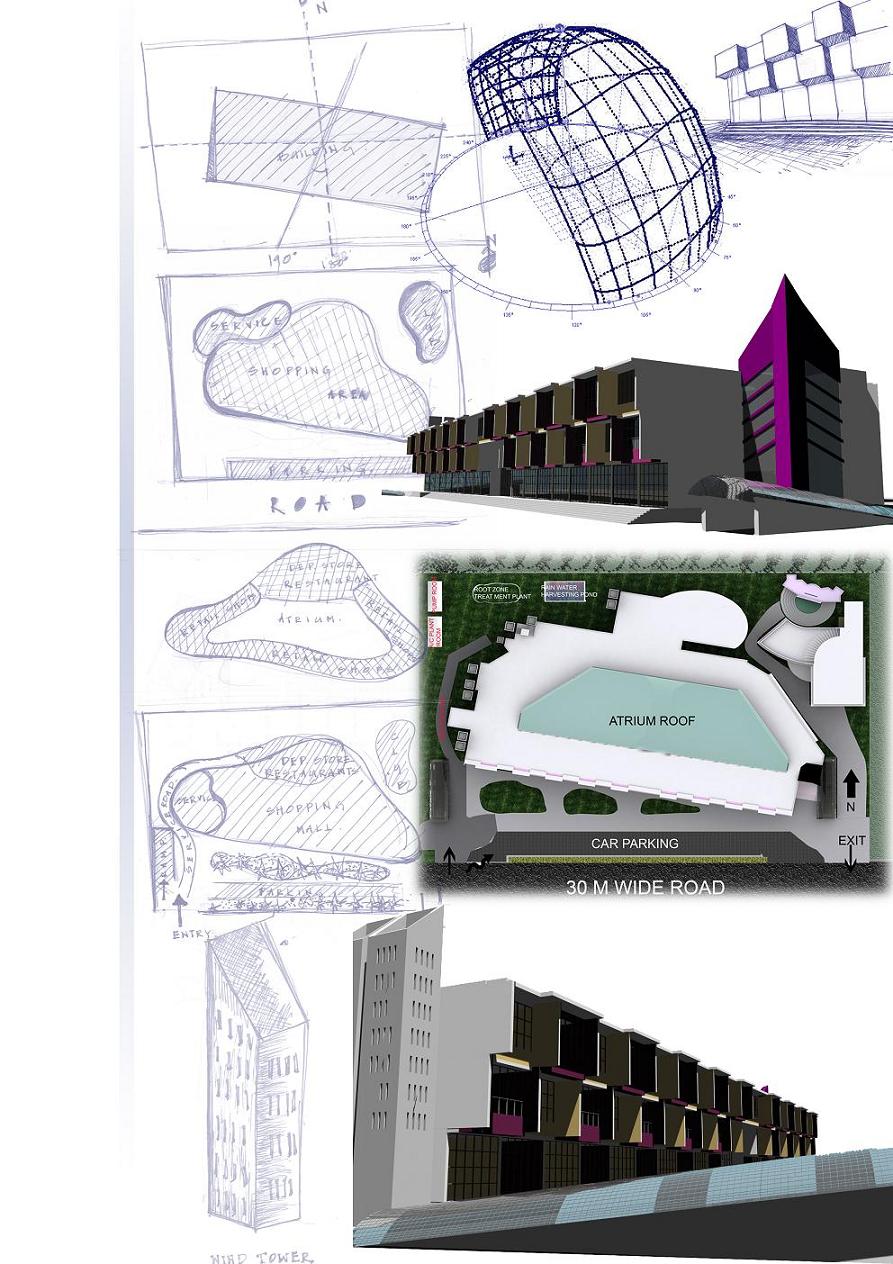|
|
|
Introduction:
This is the national level competition conducted by archidesign perspective which is conducted every year.
The design problem is a HUB of high-end mall, to be situated in the posh South Delhi location - Meharuli
With high end hot-spots like the Mayfair Rooms and Olive for company,
The Hub is envisaged to the most happening shopping zone the in the N.C.R. that spells luxury with a capital 'L'!
It shall be home to the best names in fashion and lifestyle brands.
Design theme:
The design shall open up to GREEN ARCHITECTURE and basic principles of environmentally responsive buildings.and incorporation of aspects of technology and design that helps the built block take off some of the pressure it puts onto the Earth resources.
we can choose an imaginary 14,000 Sq. Mtrs. (apprx3.5 acres) site of any dimensions on the main road having residential
plotted development on one side of it & a district park with a small lake on the other.
The maximum permissible FSI was 1.25. and adequate Parking should be provided besides all provision to make design energy efficient.
Requirements:
1. Shopping Arcade: Approx. 100 Shops ( Sizes may Vary from 40- 60 Sq. Mtrs. each). 3 anchor stores - 150-200 sq. mt. in size, 1 large Format departmental store,
2. Atrium Space: 1500-2000 sq. mt.
a) Kids Zone: At least 50 Persons.
b) Restaurant: 100-125 Persons
c) Food Courts: 10 outlets - Seating capacity at least 150 persons
3. Open Air Theatre : 200 Persons (to have backstage / green room etc)
4. Community Hall : 150 Persons (students to research the requirements for the same and design accordingly)
5. Club (For members Only) : 200 Persons' membership (students to research the requirements for the same and design accordingly).
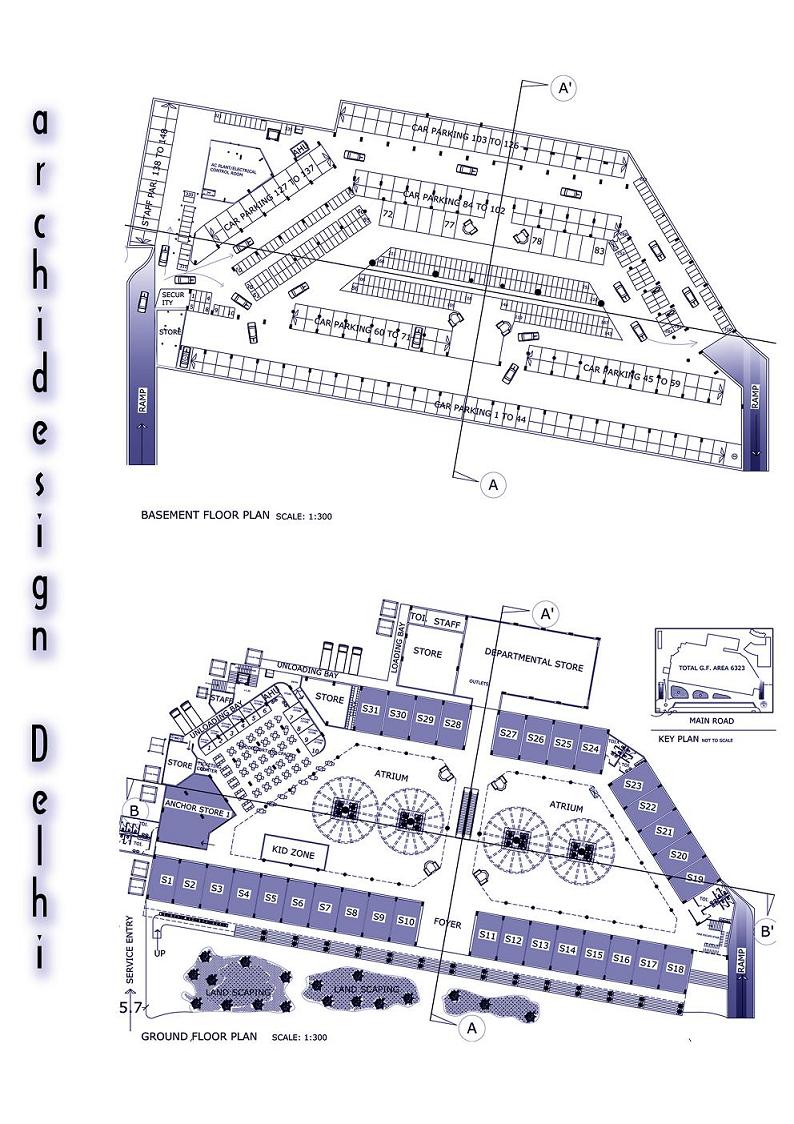
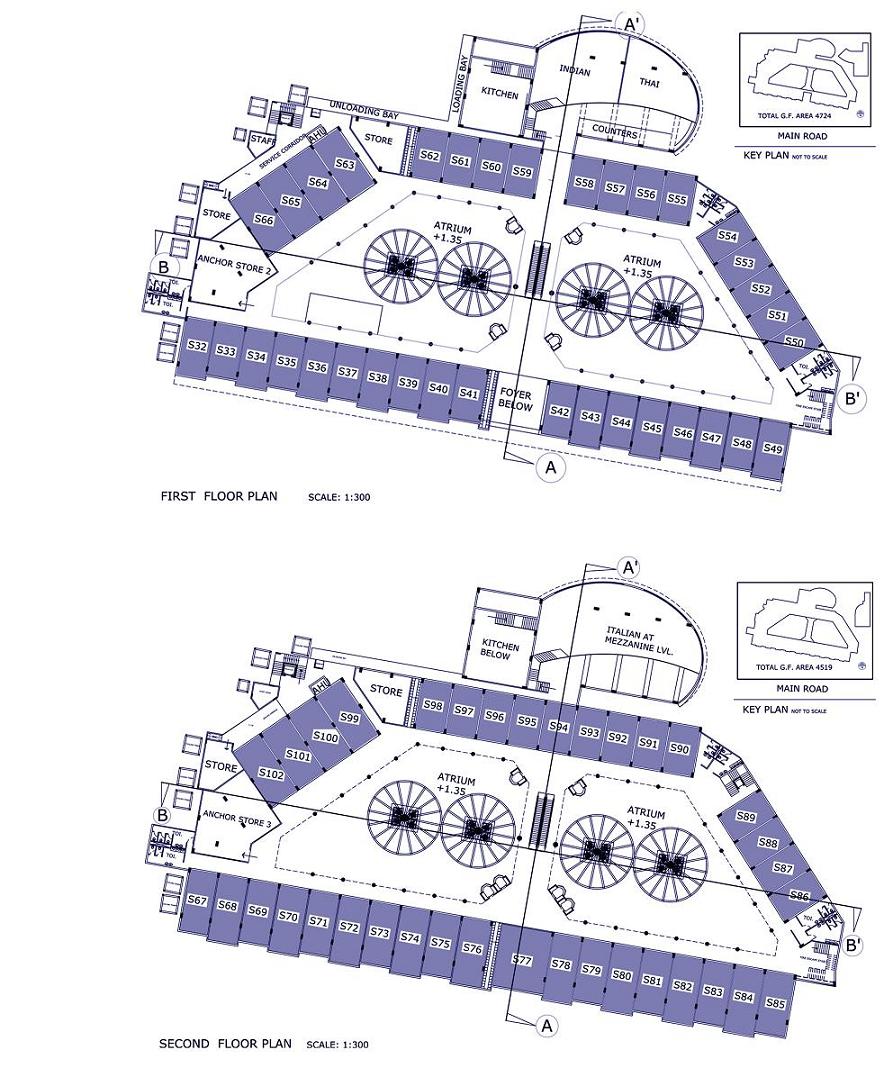
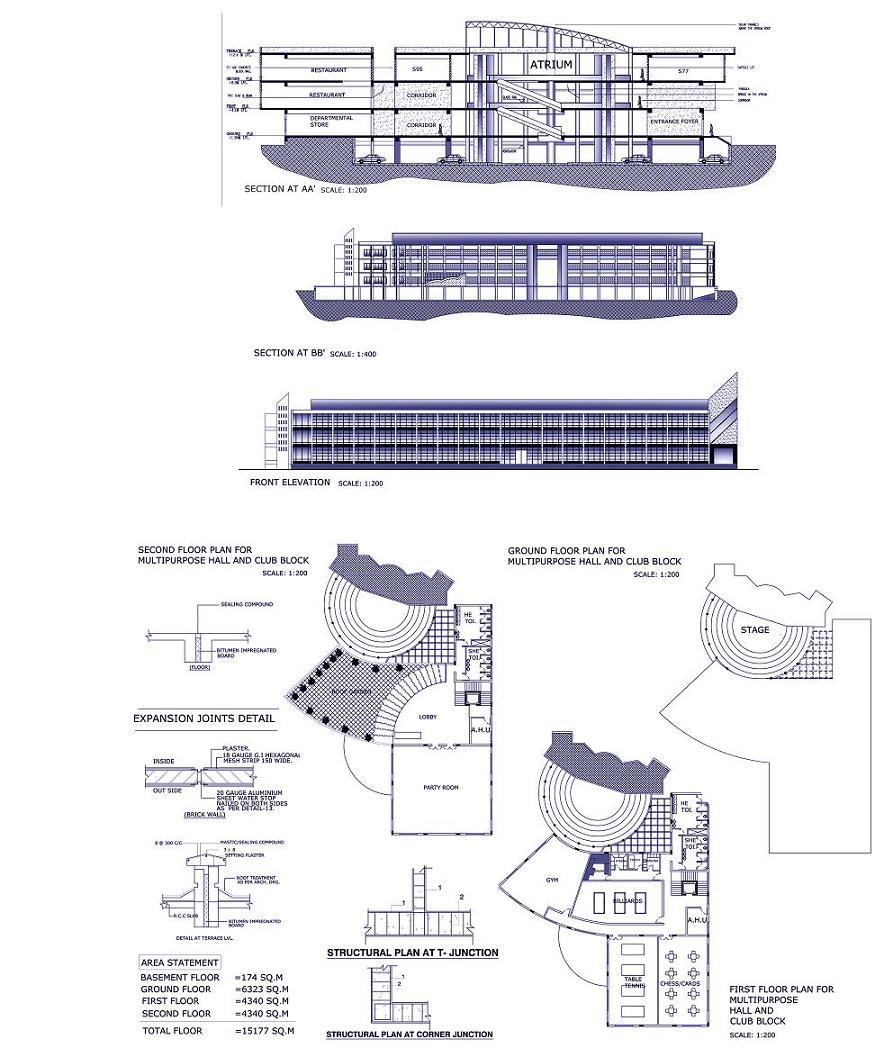
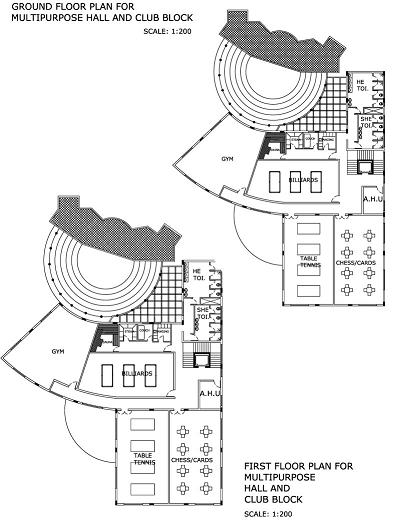
CONCEPTS:
Zoning
The shopping mall is located in the site so that it is maximum exposed to the road. Service areas are located in the western side that acts as a cover to the other spaces .The open air theater and the club are located as it has the view of the park and the lake.
Orientation
Orientation of the building is 190 degree north. Which will recive winter sun, the summer sun can be prevented by the use of horizontal shading device.
Retail shops:
The shops have the display windows located facing the road.THe shops project and recess which acts as a shading device from the summer sun.
Atrium
The atrium has a OPERABLE ROOF,which is opened at summer nights allowing the cool air to enter and closed at days to prevent from the hot air.Its vice versa during the winter,where its opened during day to allow the warm air inside.
The atrium has north light which is non-airconditioned
Wind tower
Its located on the western side of the site,the winward side.Fresh air intake is through the towers.It helps to reduce the temperature upto 5 to 7 degree.Hence it results in 7-10% reduction of air conditionang load.
C O N C E P T S O N G R E E N P R I N C I P L E S :
Water efficency:
Energy efficiency
In site power generation
Lighting - Maximum day lighting , Energy efficient light sources(CFLs)
