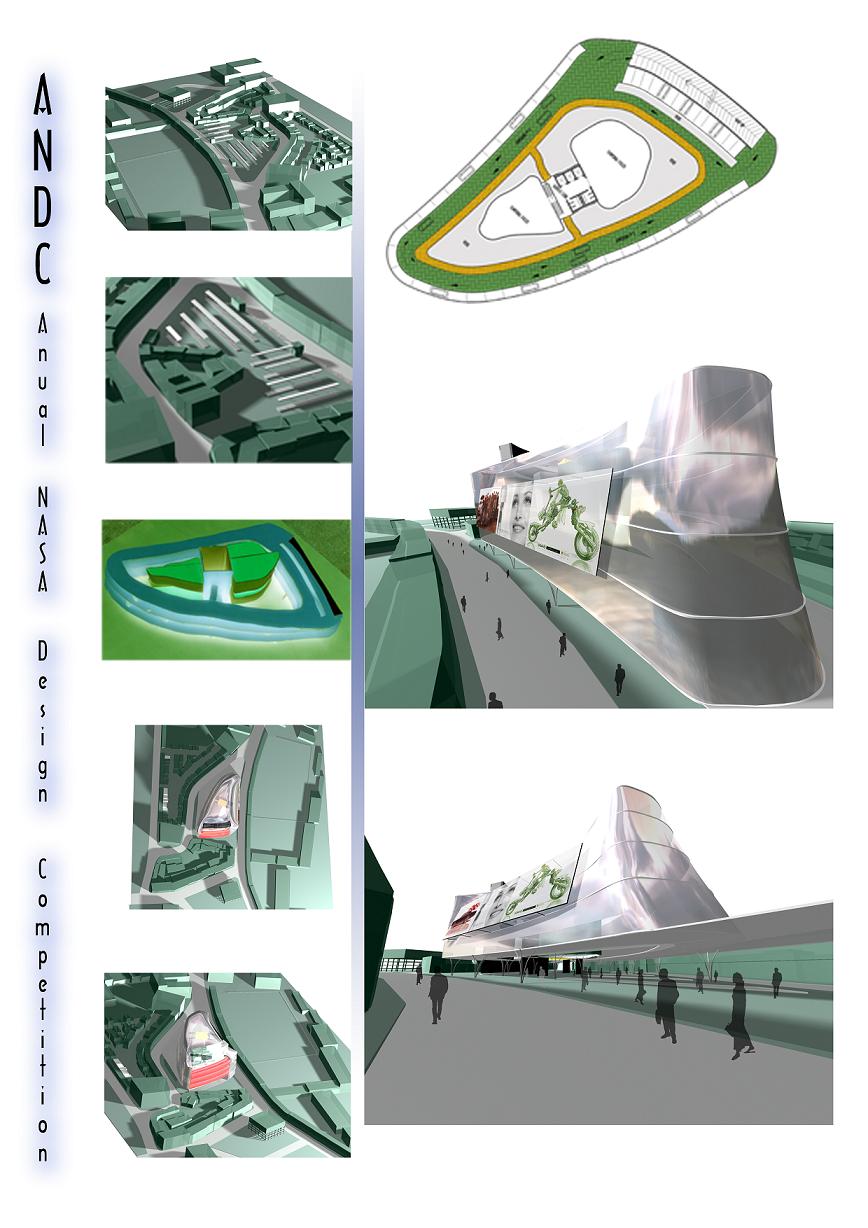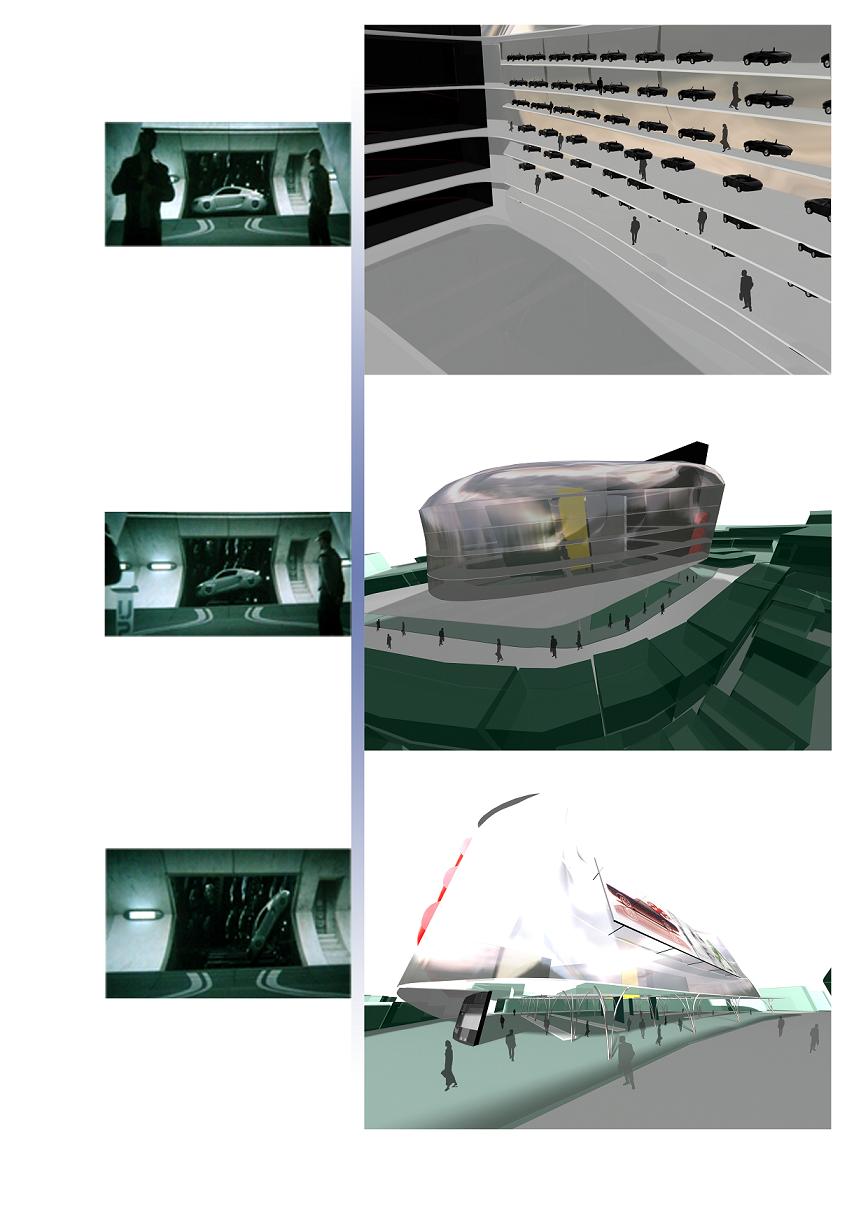|
|
|
Introduction:
Annual NASA design competition is a part of National Association for Students of Architecture, a national level competition hosted by various architecture colleges at Mumbai, India.
The design problem sheet focused on temporal spaces, the design of a parking structure which combines with different typologies suitable to that area. The requirements were to accommodate not more than 500 cars at peak hours, but should not provide for more than 10% of the total space for parking generated by the typologies that we plan to fuse with the parking structure.
Design intent:
The site we chose was a inter node. The node is a place where were the intensity of the urban activity is maximum. The chosen node was a bus terminal which served the city and the nearby temple towns. The urban space was not able to cater to the urban developments, parking requirements and the number of other problems. The concept was to fuse the bus terminal with the parking structure and other secondary function thereby serving the nearby urban spaces and reducing the congestion of the spaces.
The ancillary functions were techtonic parking and movable parking. The techtonic parking served the more permanent users who belonged and worked at the nearby buildings while the movable parking served the people who use the structure for a very short span time like tourist visitors and so on. The secondary functions where restaurants, net cafe, cafes, video conference and conference halls and sleeping area.
The secondary functions were accommodated within the pod at the center with the core for vertical movement. The floors of the pods could be moved up and down vertically there by providing for a dynamic space. The users of the pods enjoy and feel the shift and change in the position of the space. The entire parking structure could accommodate 150 cars per floor space with three cars stacked one above the other between each floor in one single row. While the techtonic parking is a vertical concrete wall near the ramp which accommodates more than 200 cars for permanent users. The design concerns the contact – specific forces that act up on material form, which are in turn influenced by material form through levels of resistances to change. Second comprises the dynamic relation between material arrangement and human subject. Involves interaction between human subject and environment that assort indirect influence on material arrangement.


I N S P I R A T I O N
i
-
r
o
b
o
t
proposed model